Last update: Tue, 5 October 2010 by Rich Zellich
The Great Kitchen and Floor Remodeling of 2010
The Kitchen "Before"
July 7, 2010
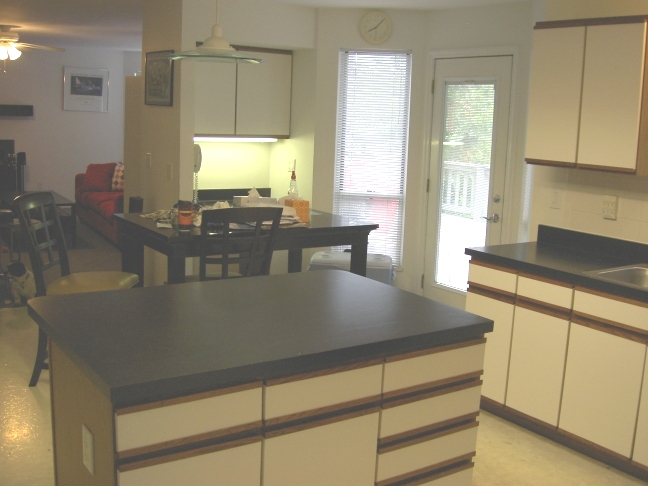
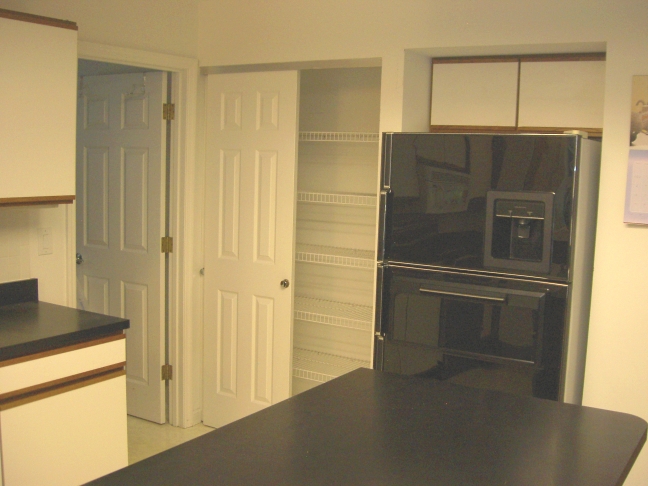
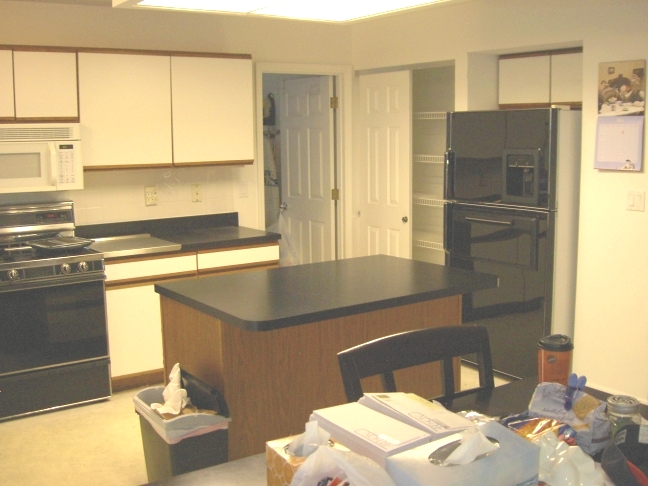
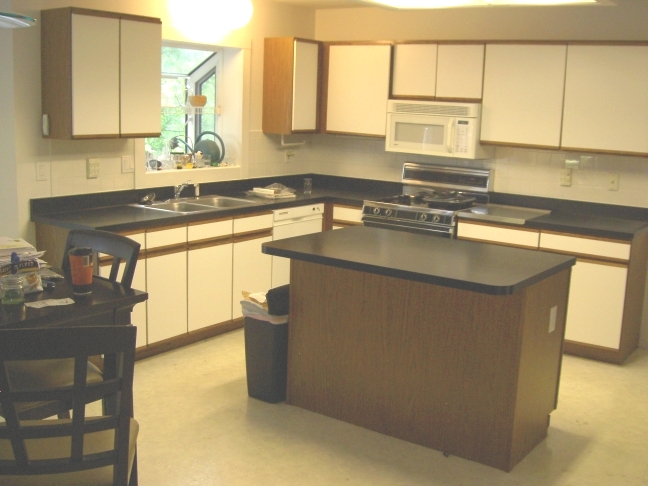
The Bar "Before"
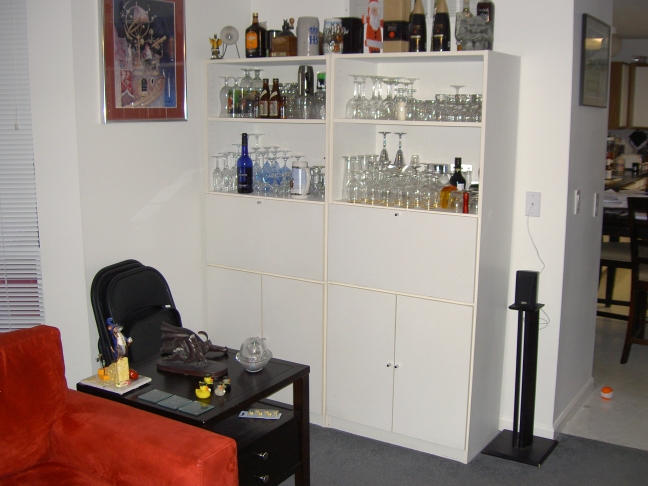
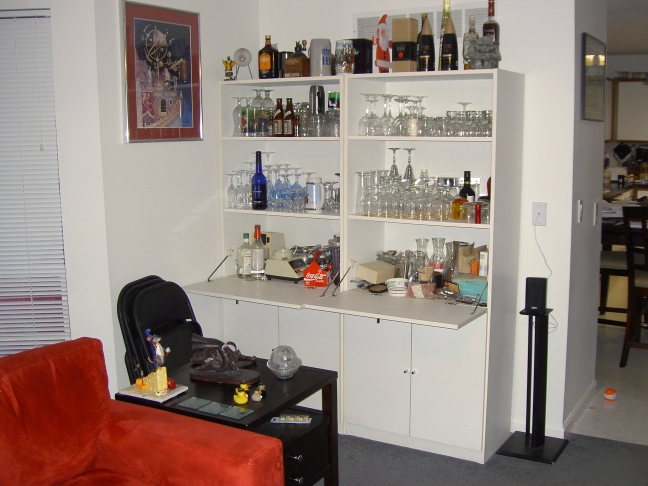
The Floor "Before"
White vinyl kitchen, breakfast area, & laundry room:
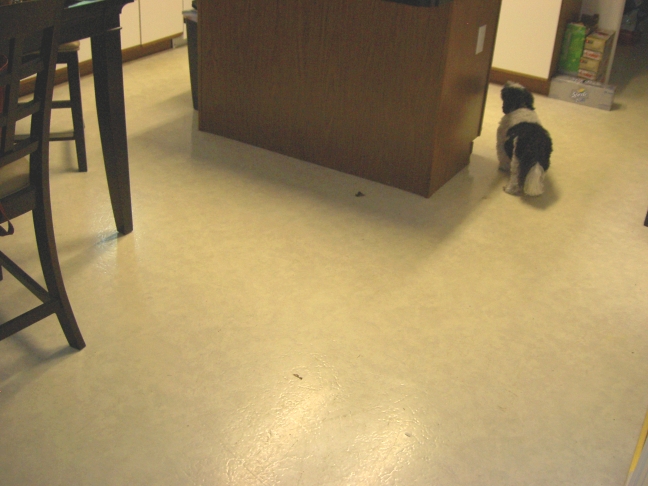
Gray living room & family room carpet:
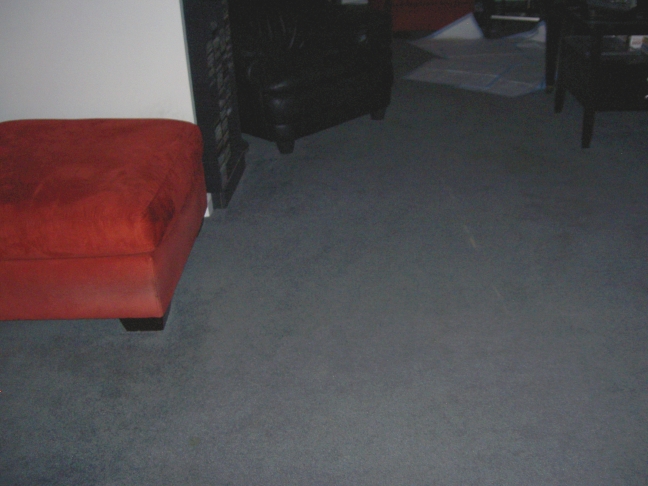
V-groove oak; entry, hallway, half-bath, & dining room:
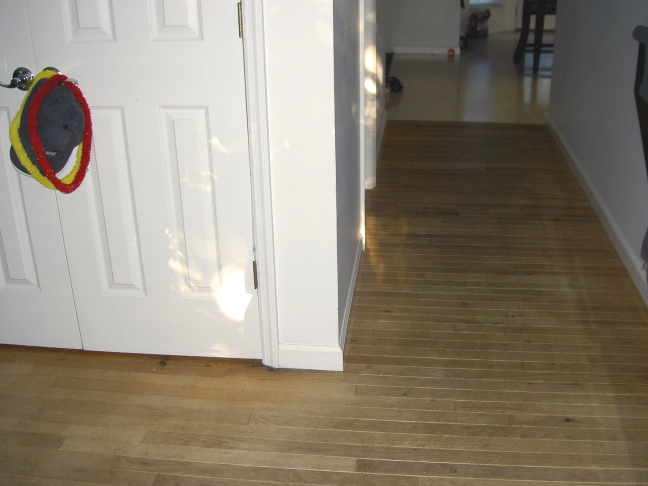
Getting Ready
July 7, 2010
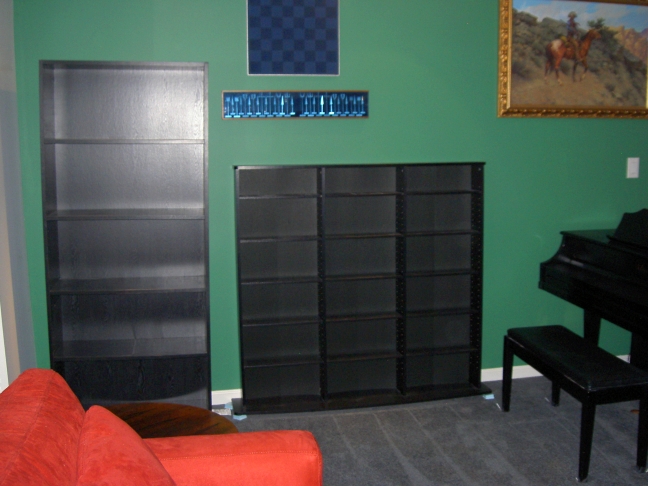
Getting ready to start packing - June 25, 2010
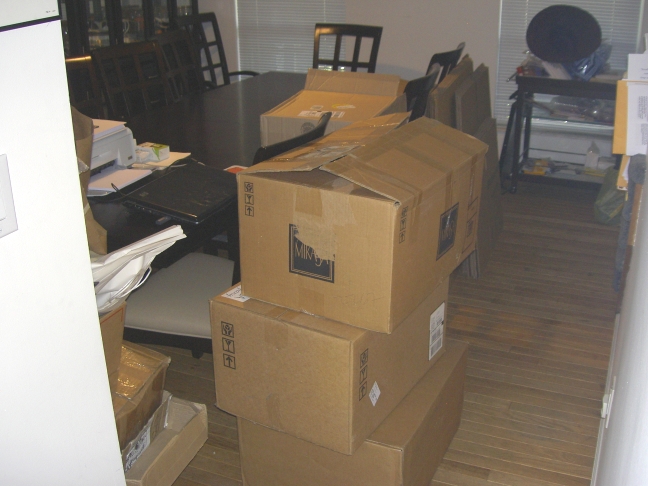
Early arrivals stored in the garage - June 25, 2010:
Bar sink, range hood, 10-inch deep kitchen sink, bar faucet and sink faucet
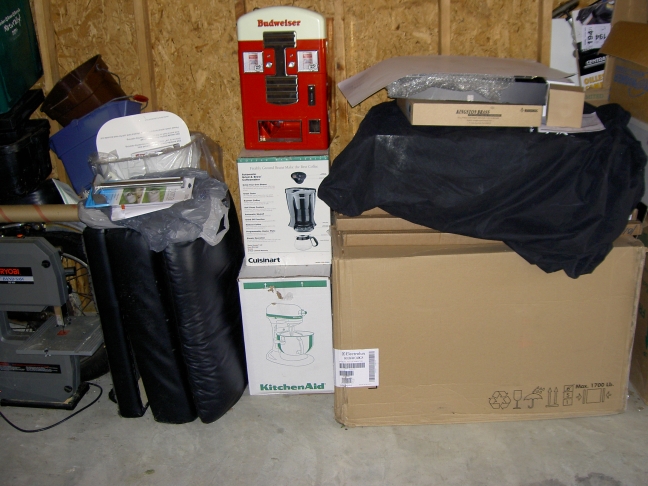
Light fixtures and (on top of the tool chests) white glass backsplash tile
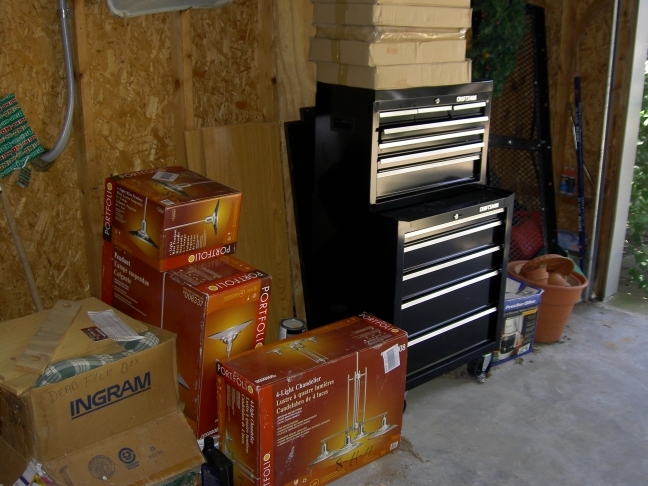
Cabinets arrived - the garage is half full - June 25, 2010:
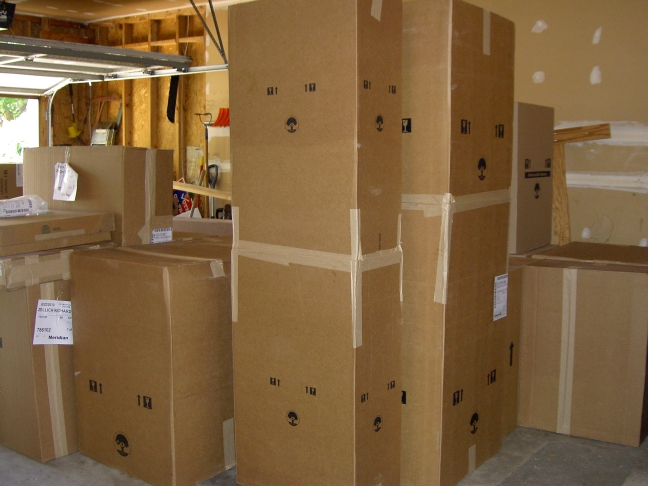
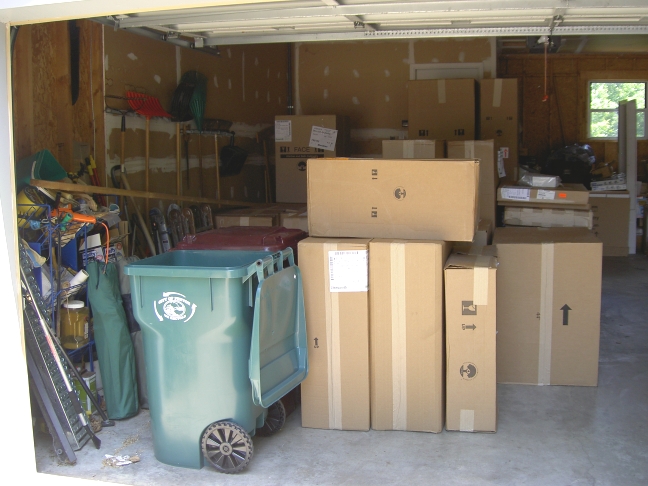
Appliances arrived later the same day - the garage is now completely full for the next three weeks:
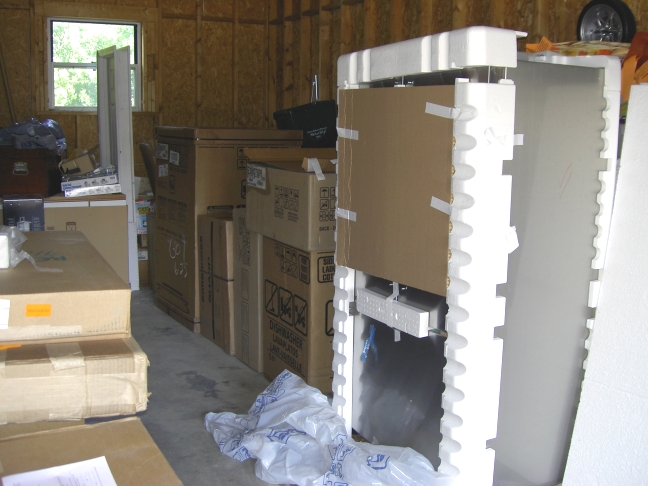
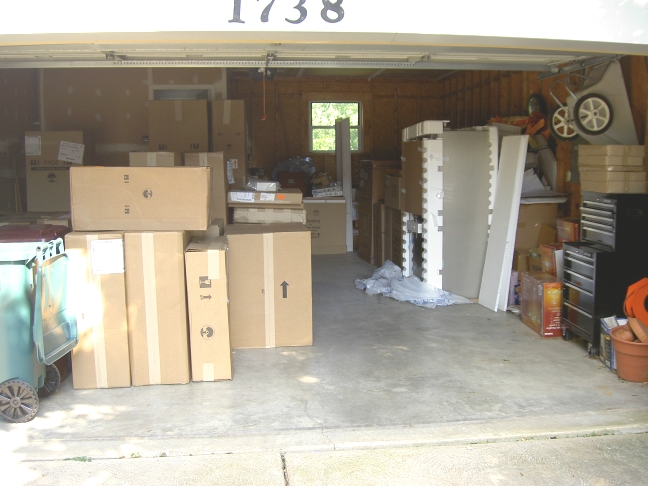
The Kitchen "During"
Habitat for Humanity Removing Everything
July 7, 2010
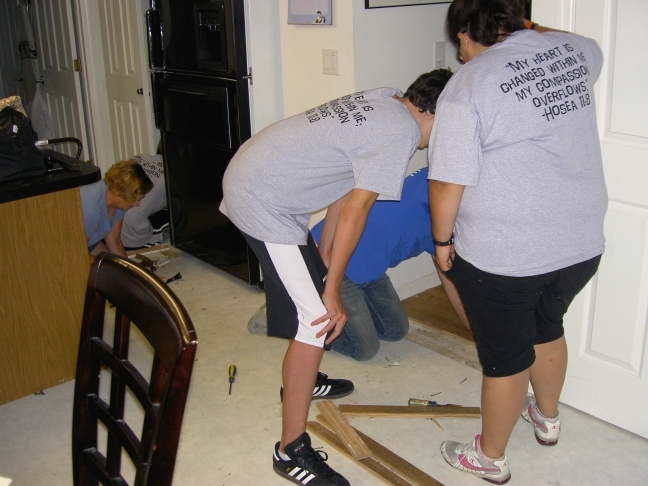
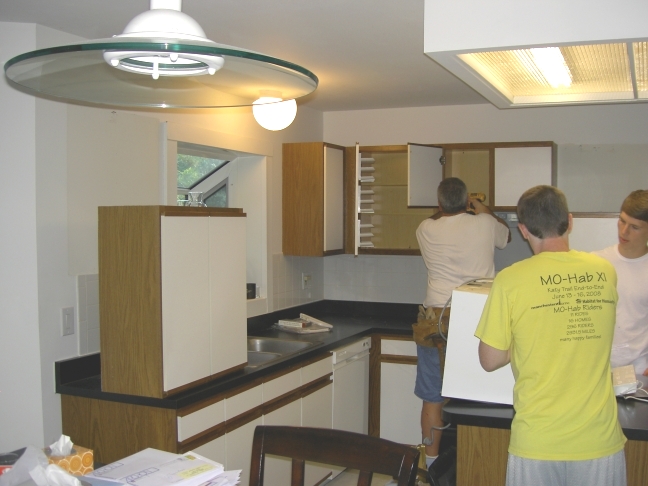
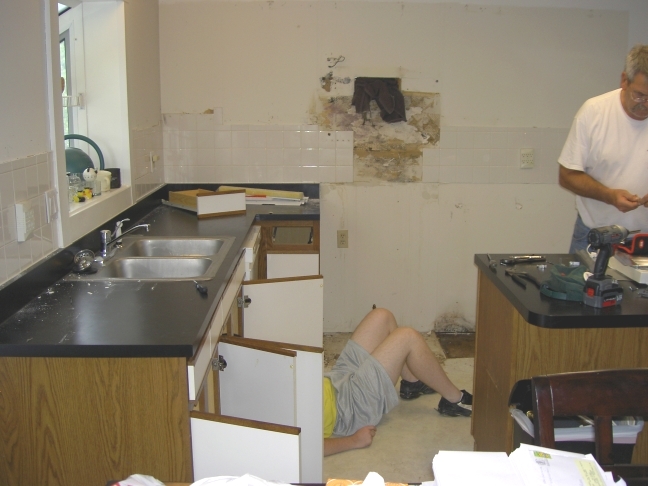
The Bar "During"
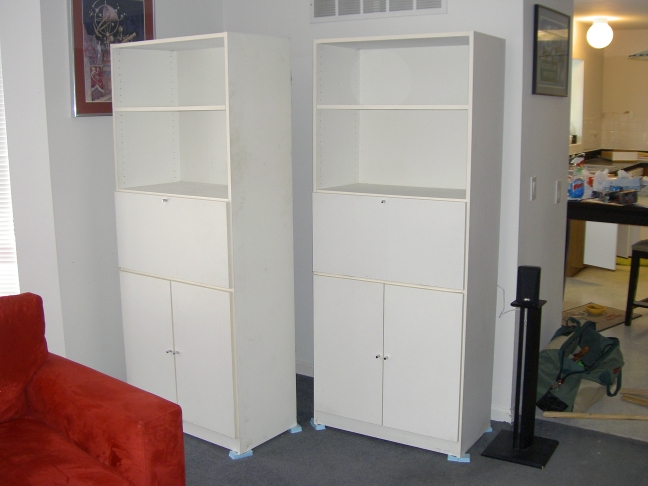
The Floor "During"
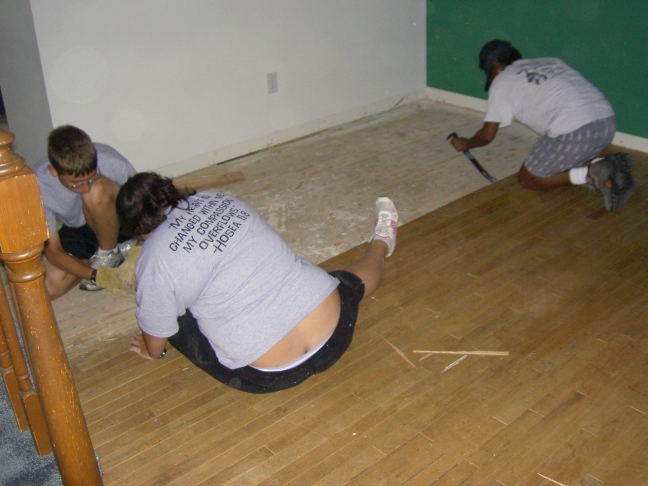
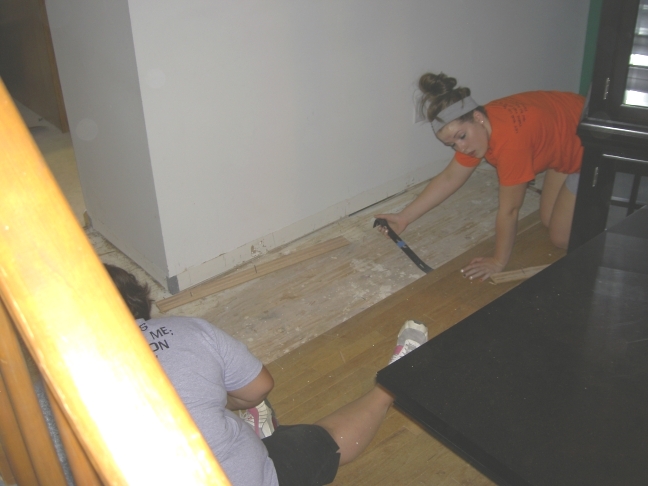
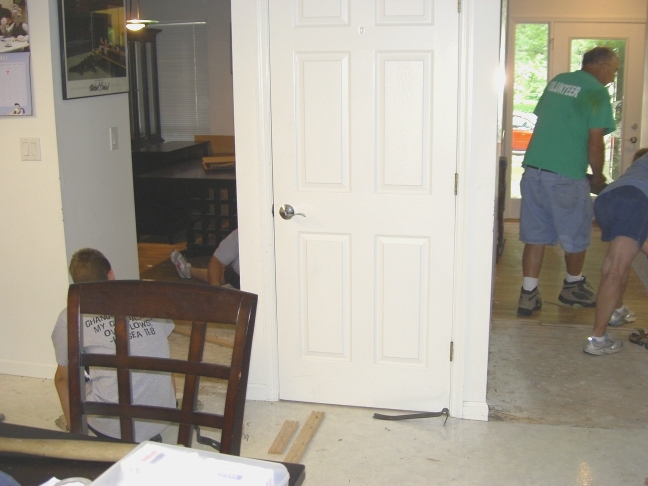
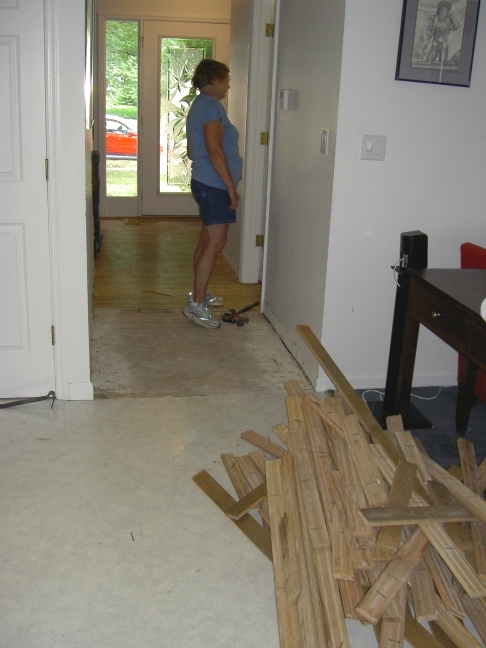
Miscellaneous "During"
July 7, 2010
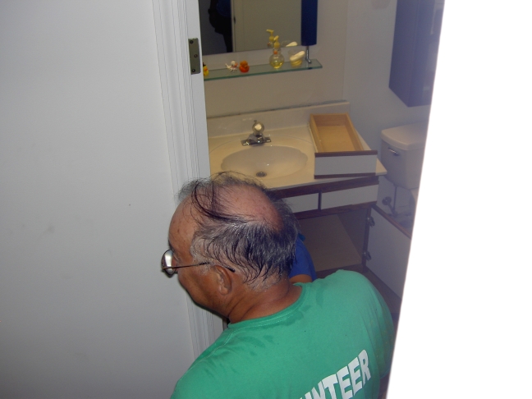
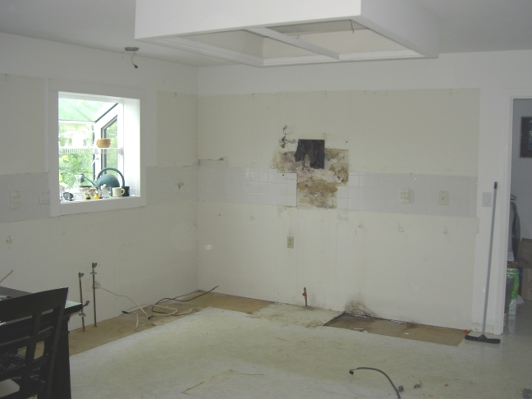
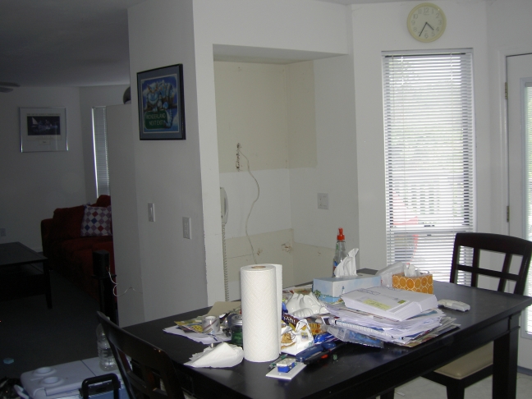
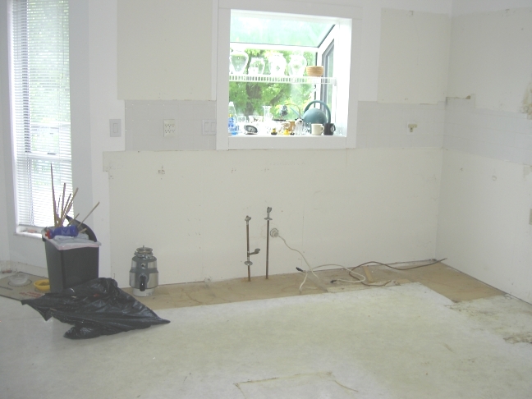
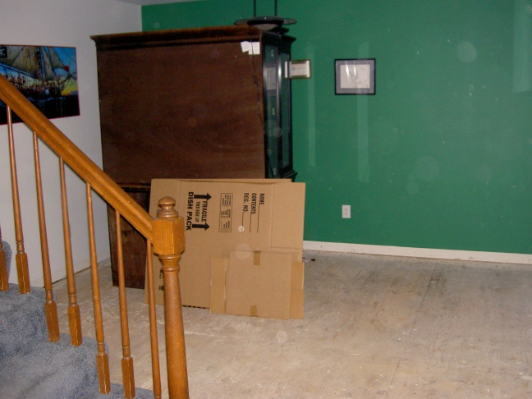

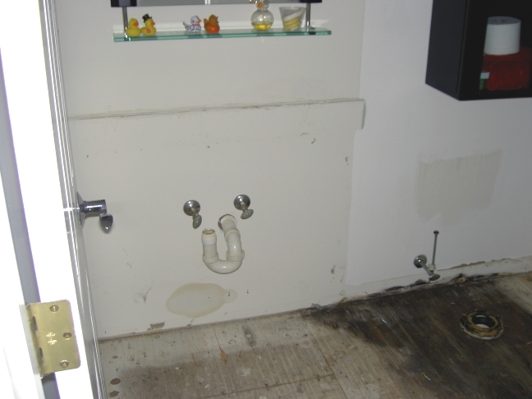
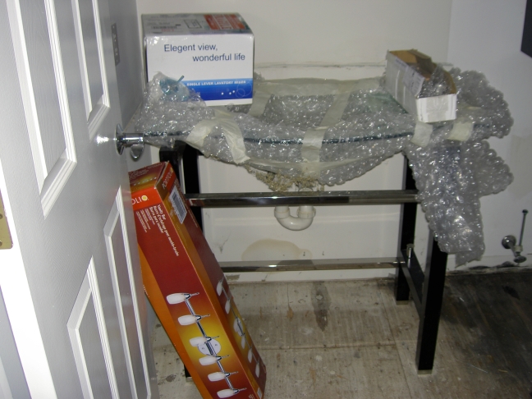
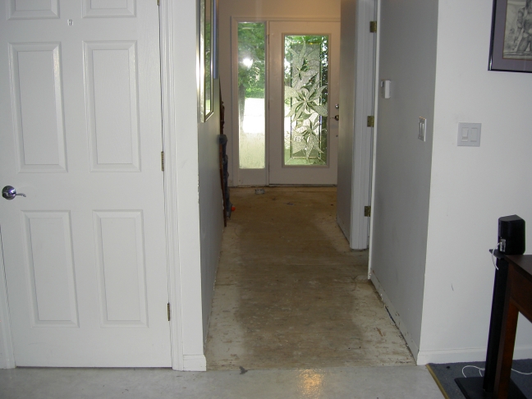
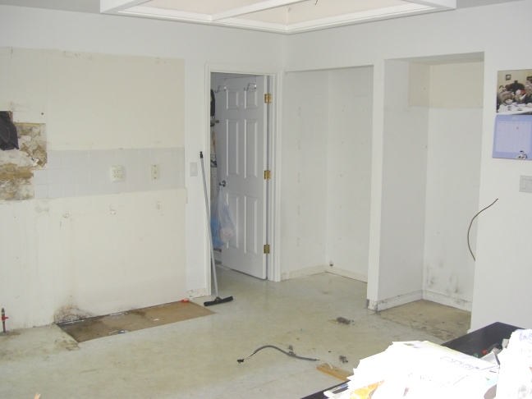
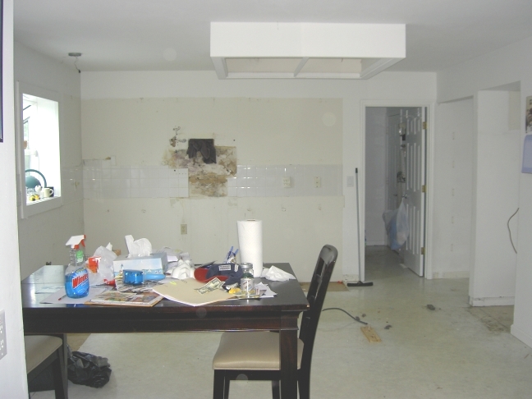
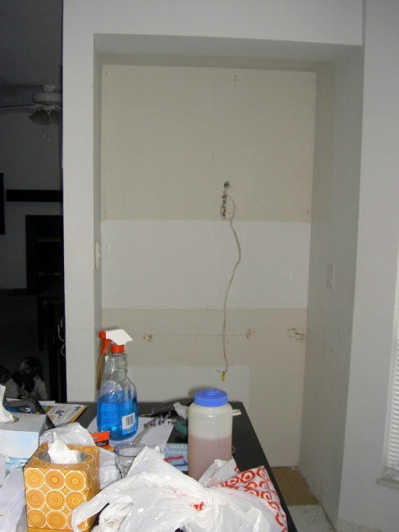
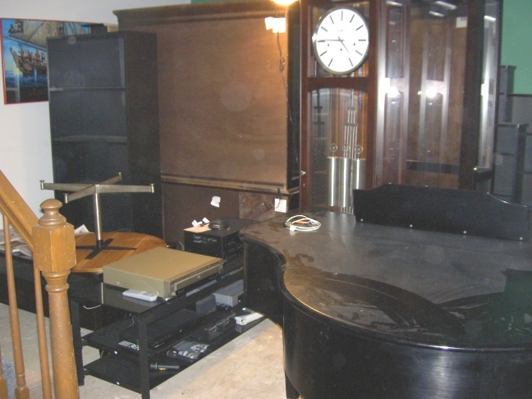
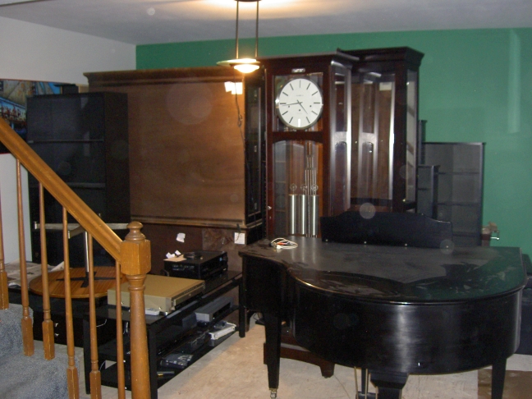
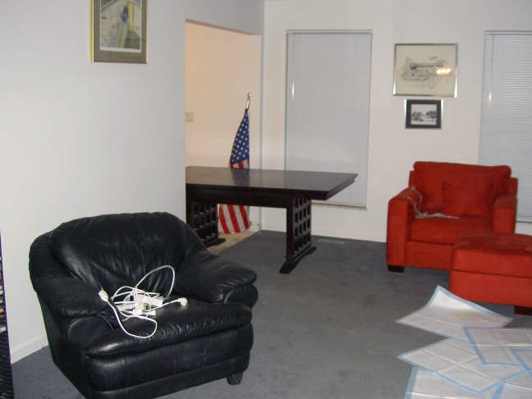
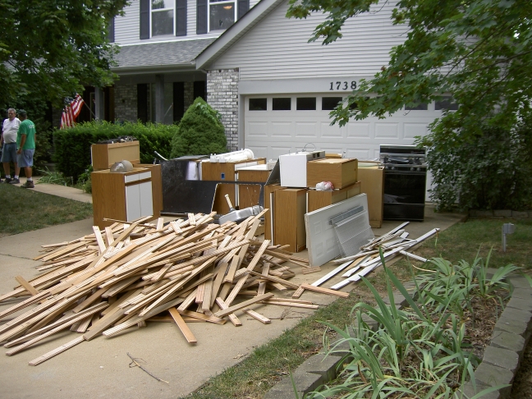
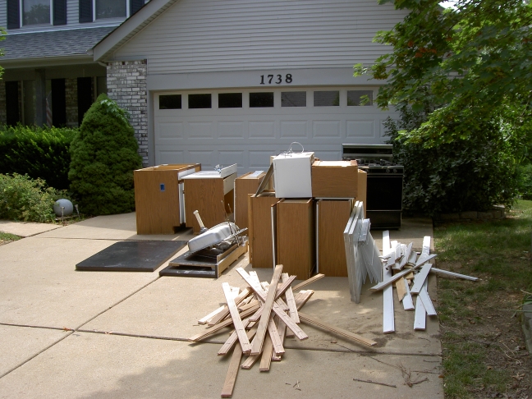
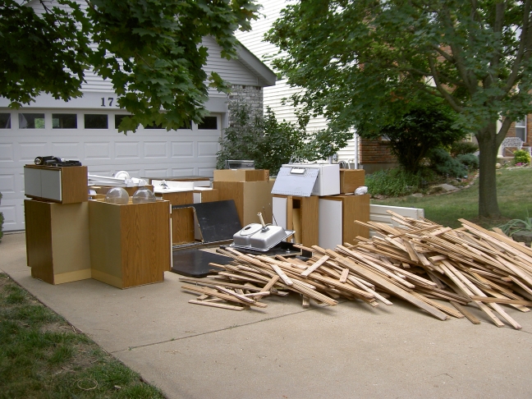
Flooring contractor removing kitchen floor & carpet
July 9, 2010
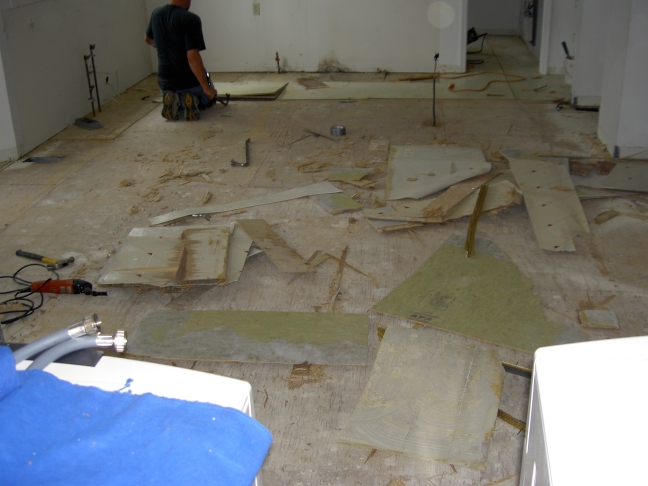
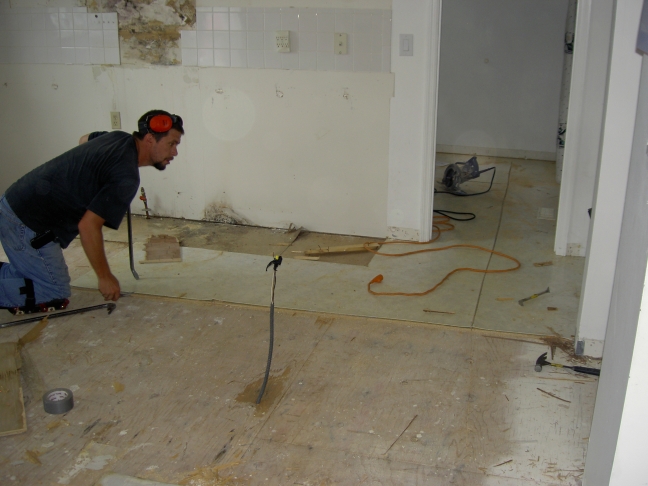
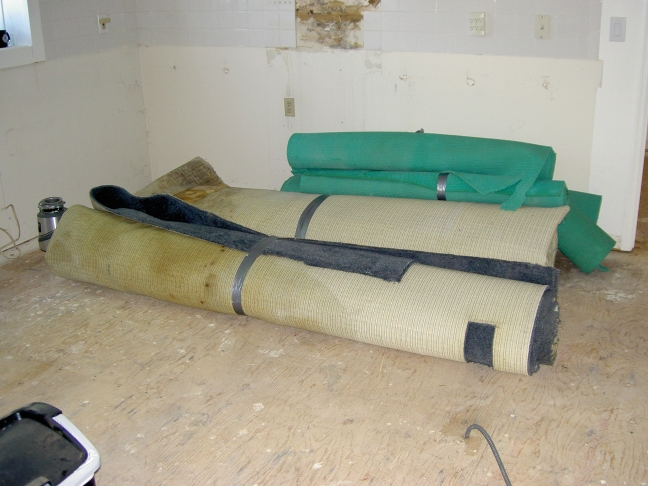
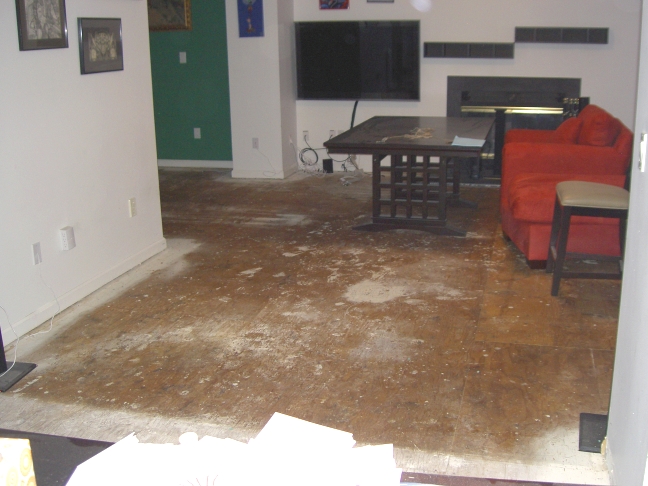
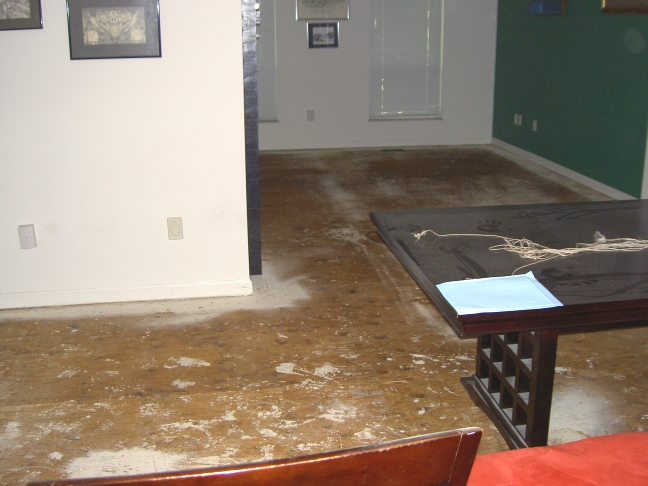
Plumbing Done, Wiring Partly In
July 20, 2010
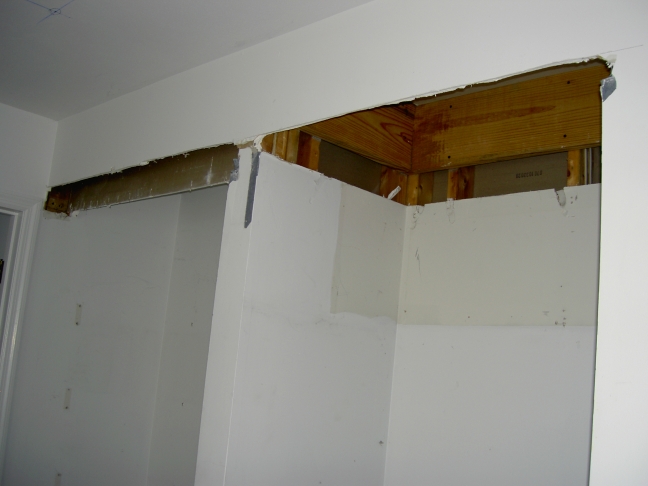

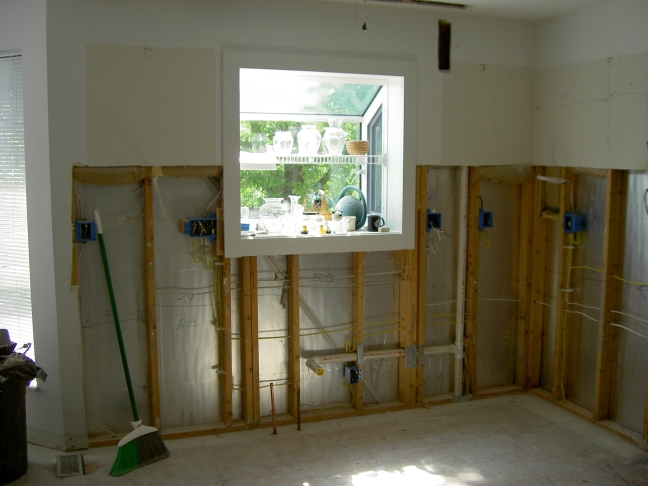 Bar sink drain & vent stack are in
Bar sink drain & vent stack are in
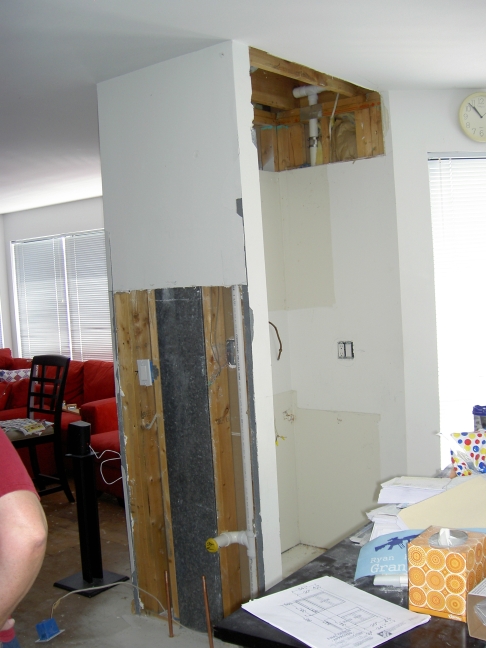
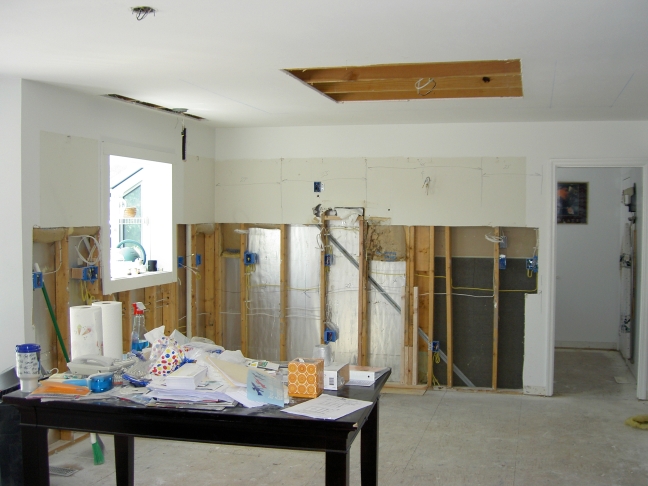
Wiring & Lighting Done
Waiting for County Building Inspector before Closing Up
July 21, 2010
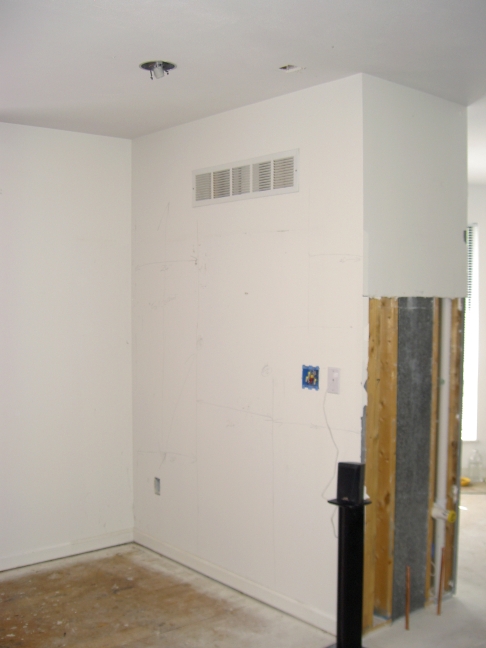
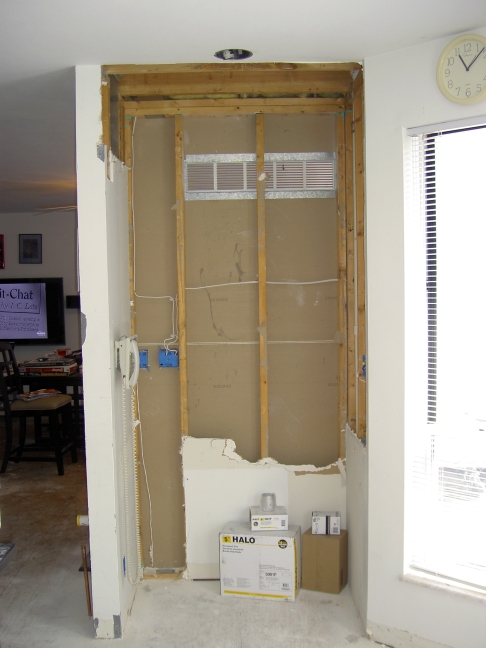
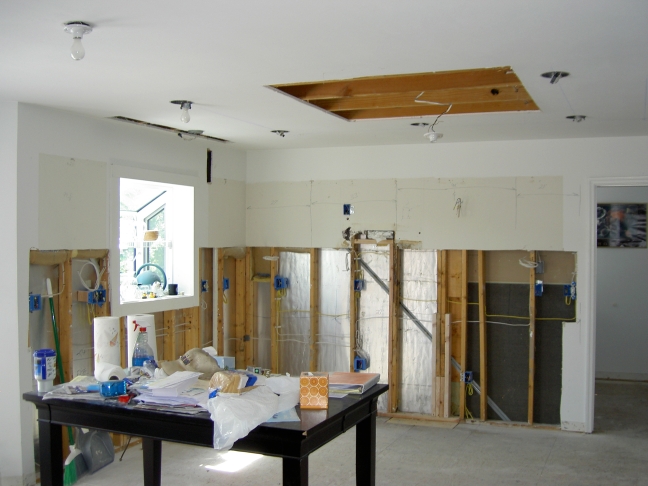
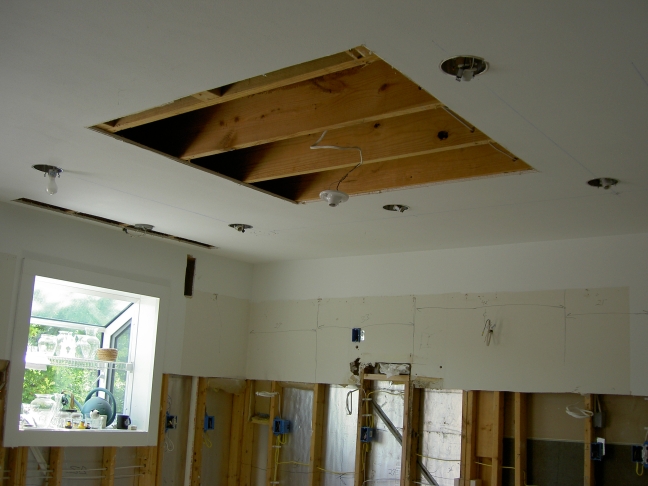
Flooring Ready for Installation
July 22, 2010
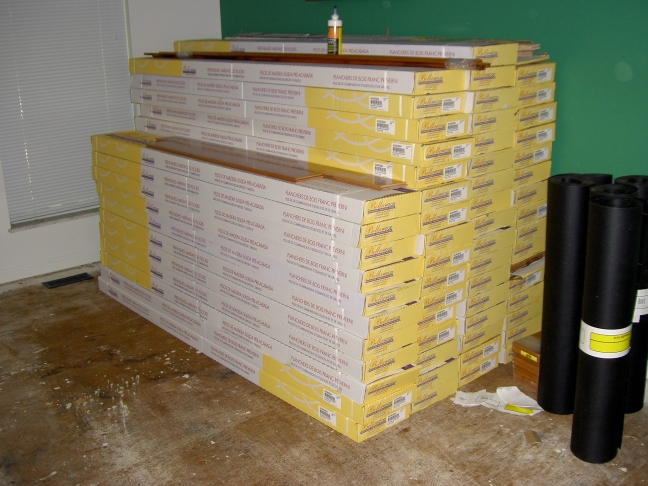
Drywall Closed Up, Starting to Turn Back Into a Room
July 28, 2010
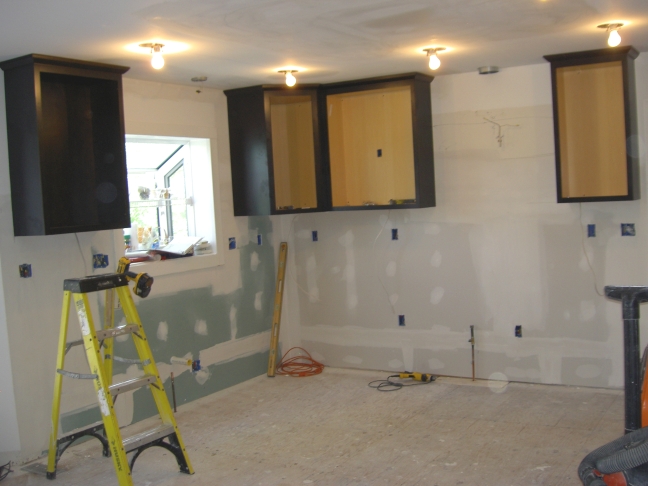
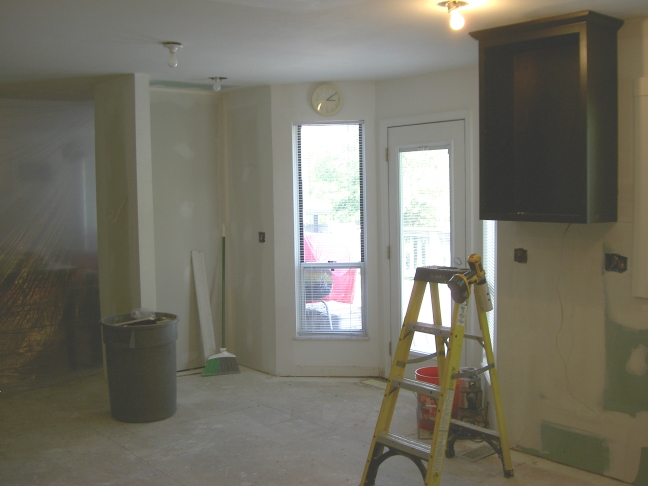
Most of the Cabinets & Some of the Appliances Installed, Starting to Look Like a Kitchen & Bar
July 30, 2010
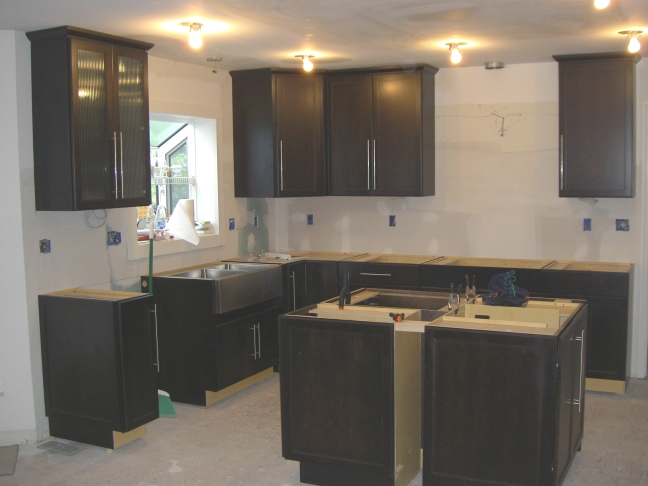
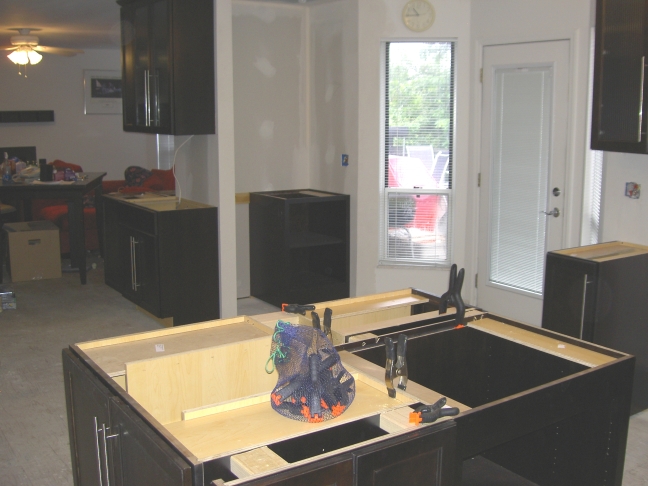
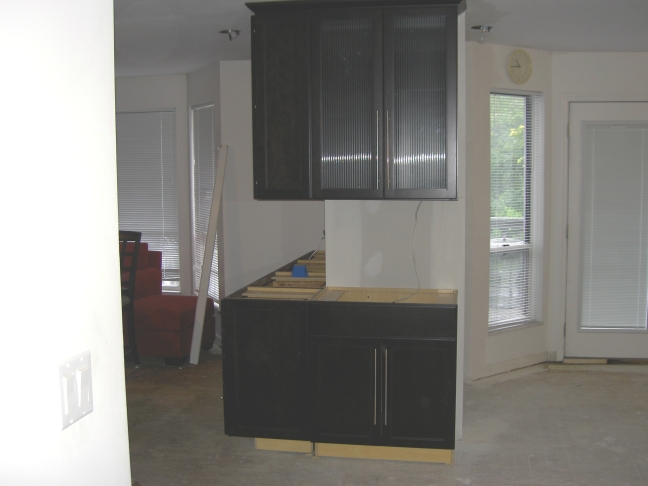
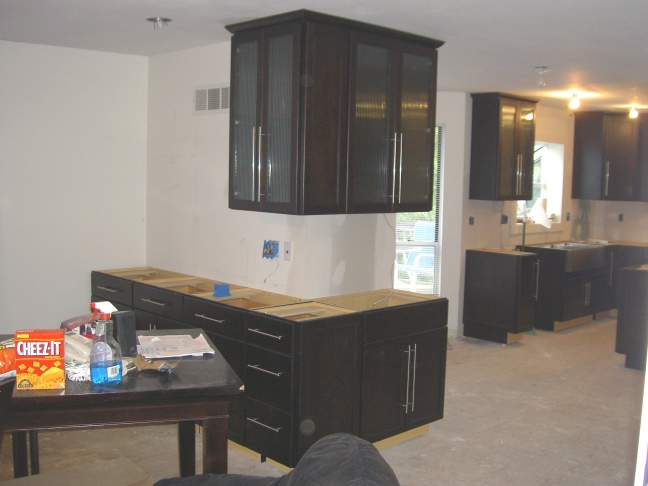
Floor Installation Has Finally Started
August 14, 2010
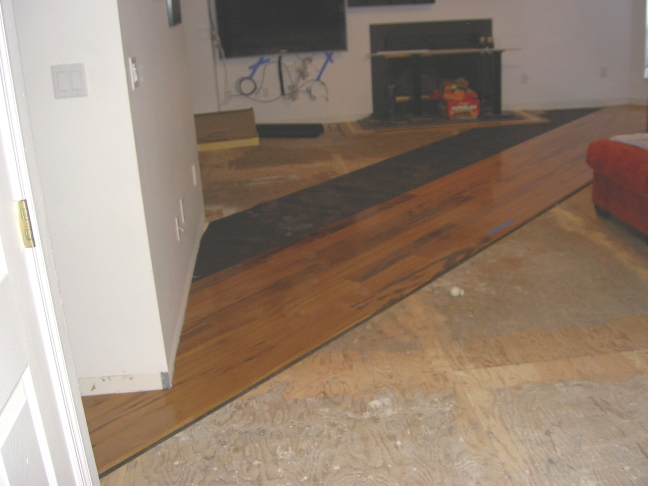
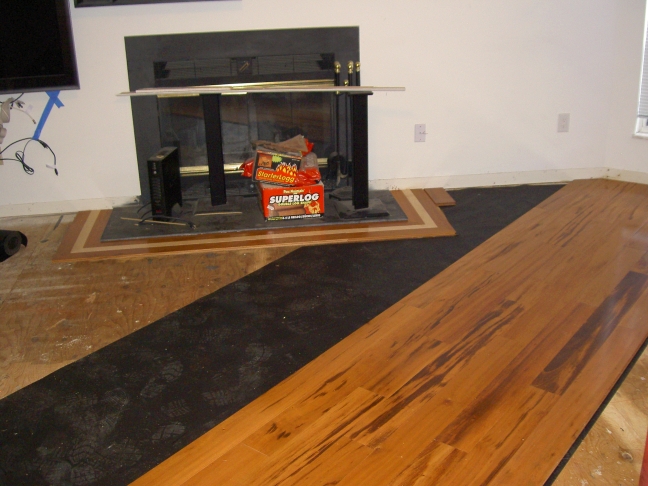
Floor Almost Done - Only the Laundry Room Remaining
August 23, 2010
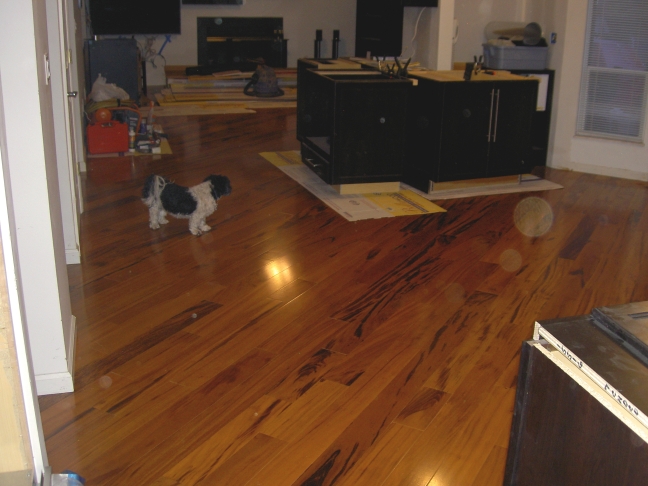
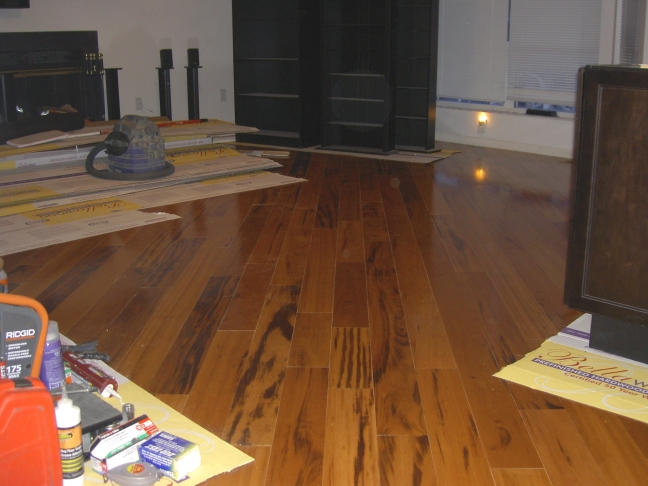
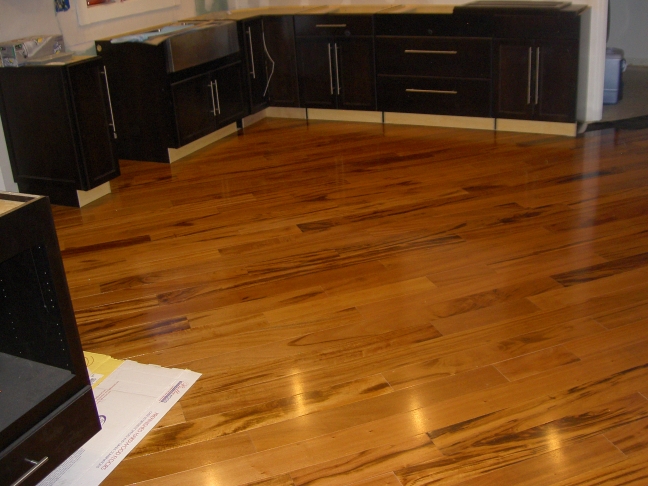
Granite Countertops Have Been Installed - We're Getting Close!
August 26, 2010
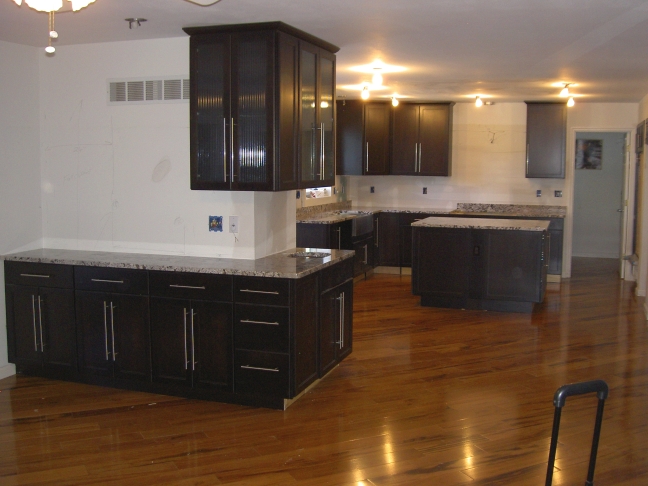
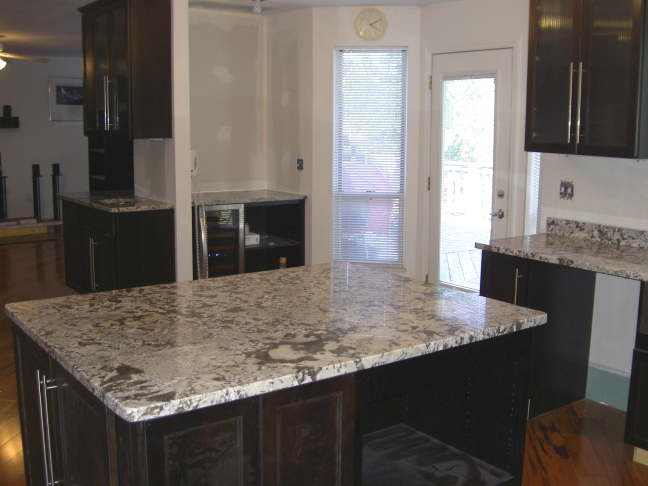 Missing one piece of backsplash
Missing one piece of backsplash
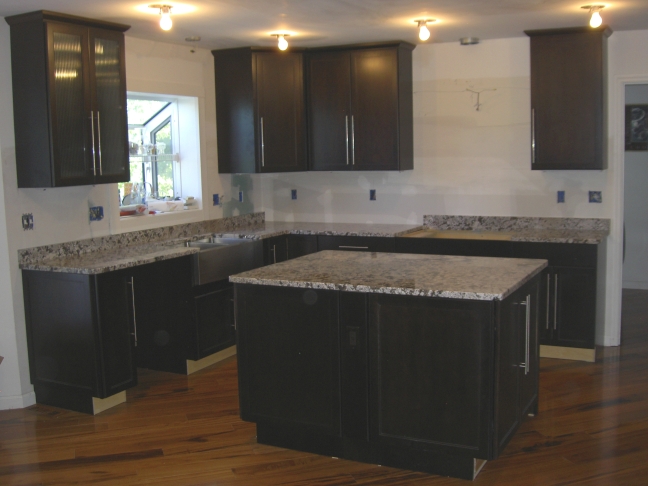
White Glass Backsplash Tile Installed (Bar Backsplash Tomorrow)
September 2, 2010
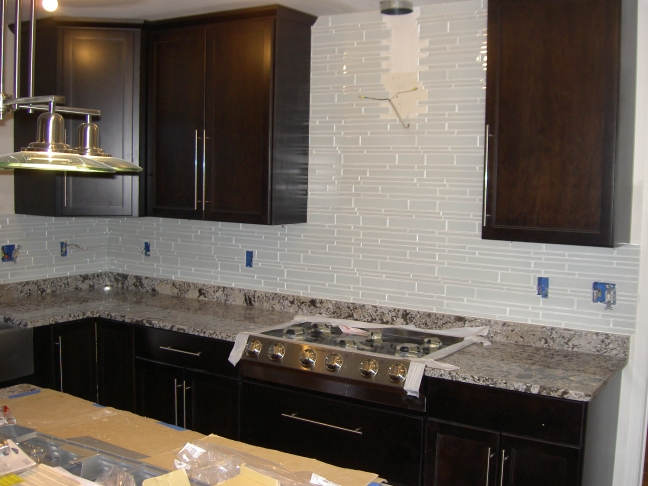 We have the replacement sink faucet - it will be installed Tue, 7 Sep
We have the replacement sink faucet - it will be installed Tue, 7 Sep
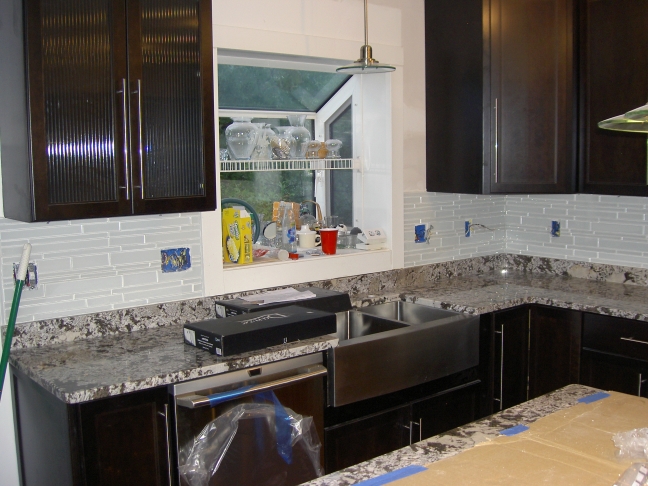
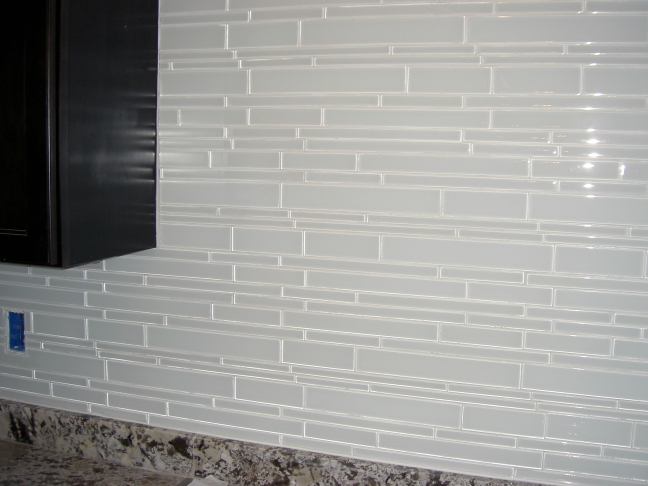 The cooktop is in, too
The cooktop is in, too
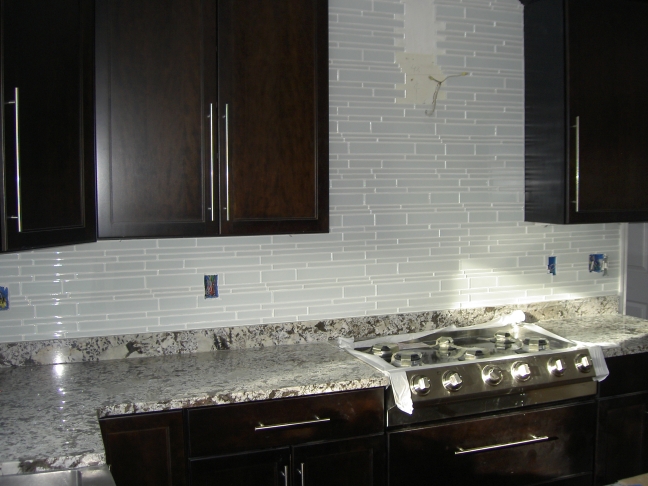
The Kitchen "After"
September 26, 2010
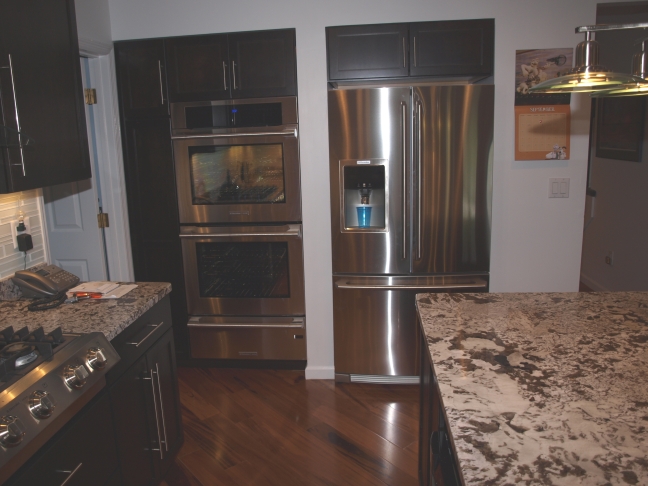
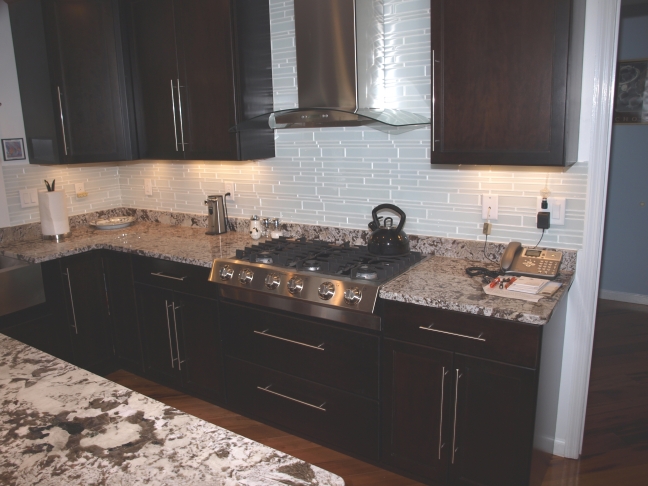
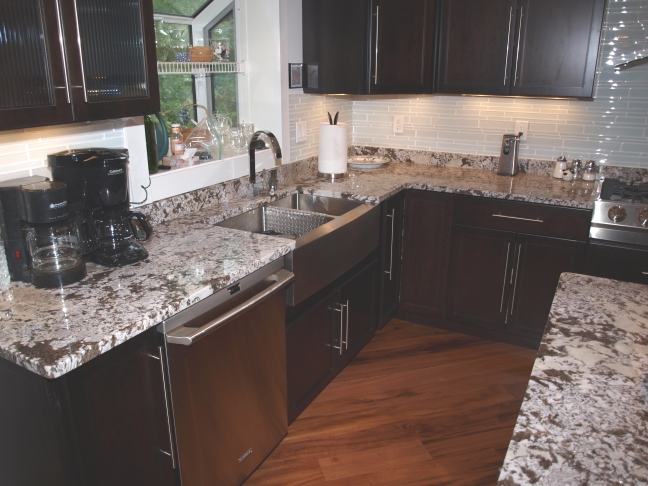 New cookbook shelves, cubbyholes, & wine cellar where the desk used to be
New cookbook shelves, cubbyholes, & wine cellar where the desk used to be
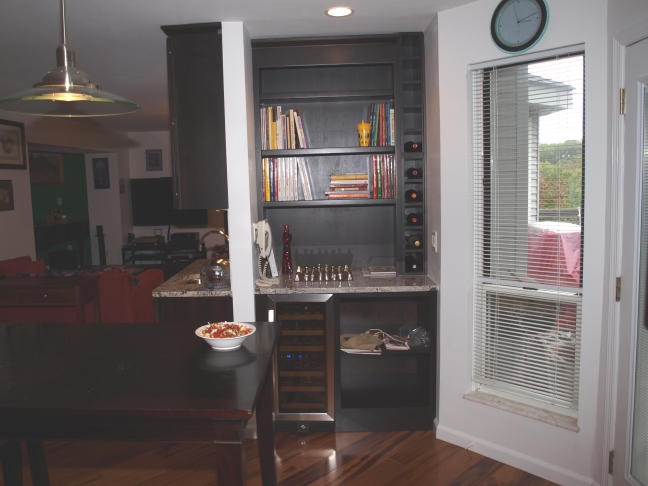 The Super-Cabinet
The Super-Cabinet
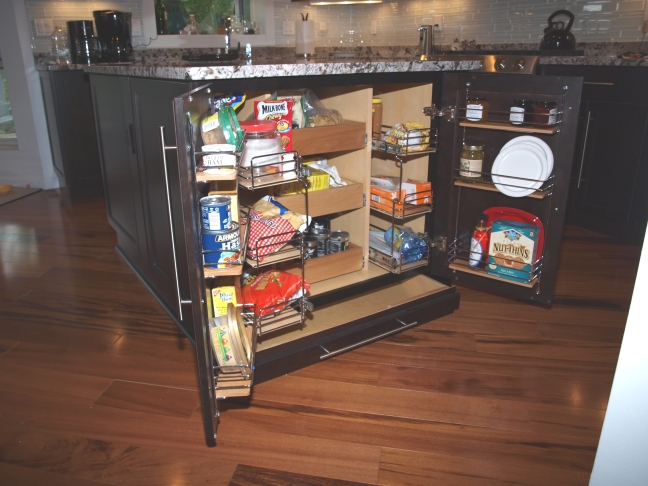 Microwave Drawer
Microwave Drawer
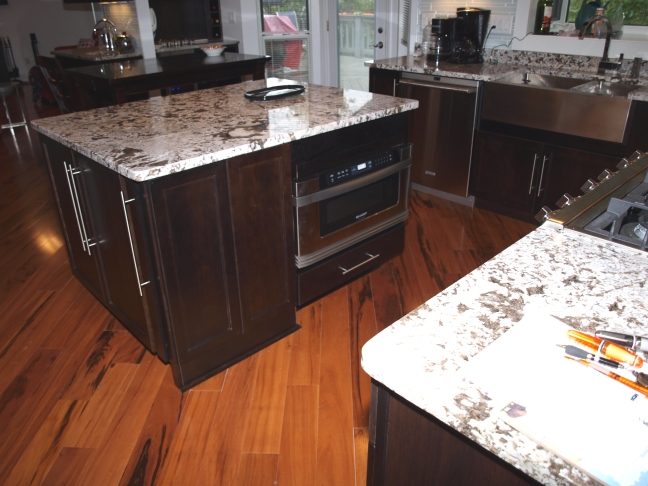 Microwave Drawer open
Microwave Drawer open

The Bar "After"
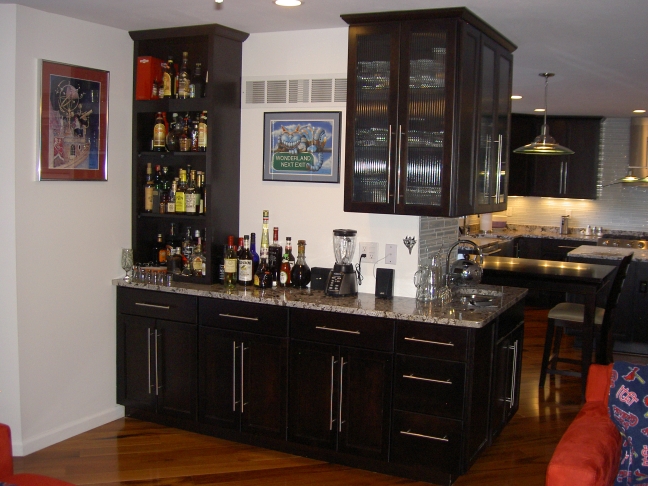
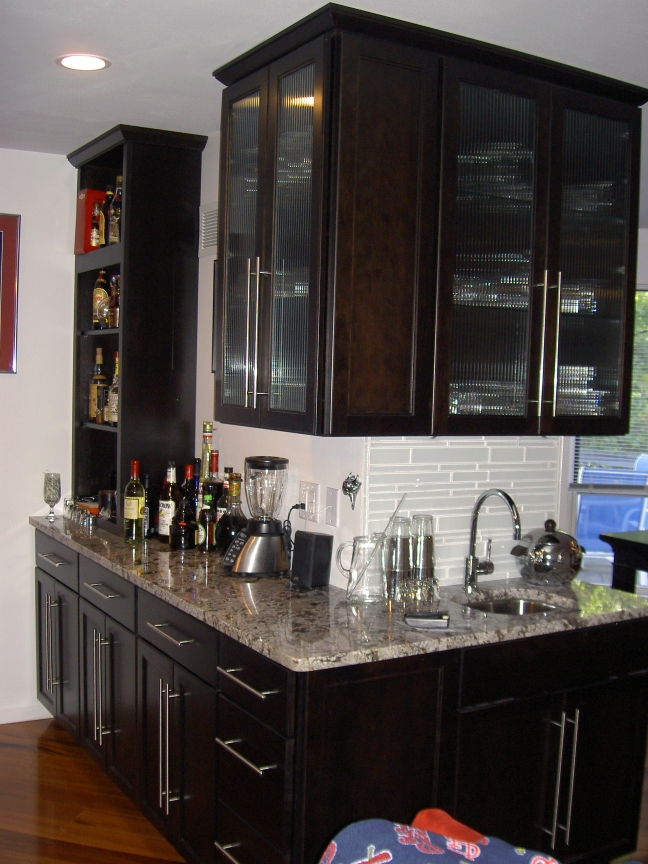
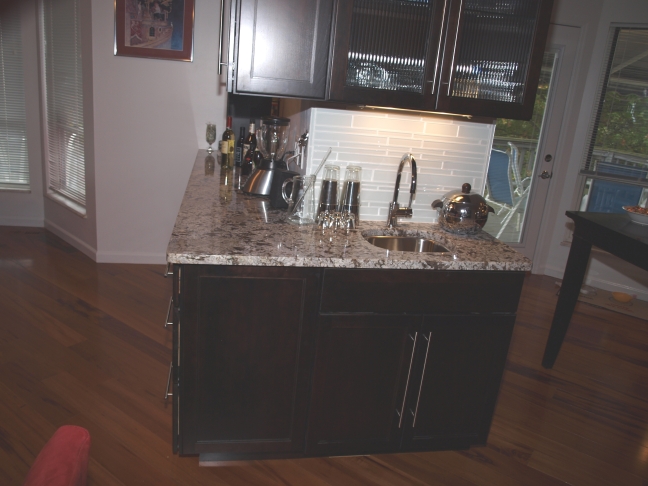
The Half-Bath "After"
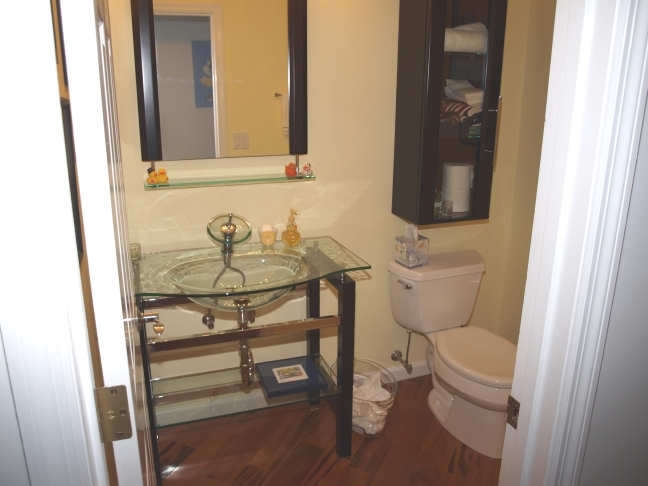
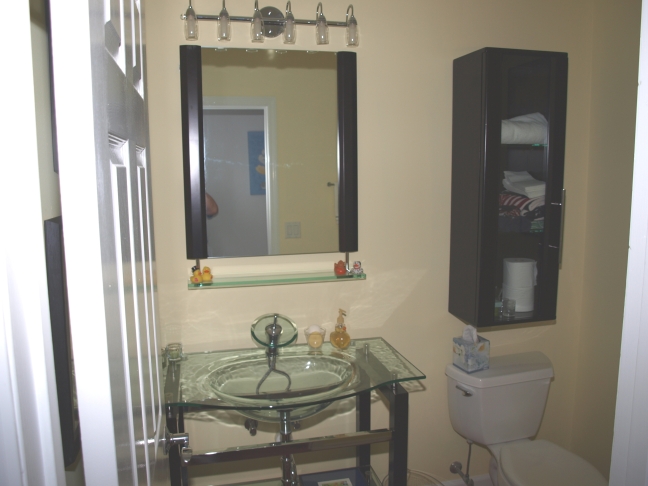 The standard P-trap they used was supposed to be a better-looking "exposed-plumbing bottle trap" like this one, but St. Louis County plumbing code prohibits it
The standard P-trap they used was supposed to be a better-looking "exposed-plumbing bottle trap" like this one, but St. Louis County plumbing code prohibits it

Panorama Photos
You can pan these images left to right with the keyboard arrow keys, or the browser's "slider" bar at the bottom of the screen; if you had the right software, you could continuously slide them in a full 360-degree panorama


Last update: Tue, 5 October 2010 by Rich Zellich



























































































